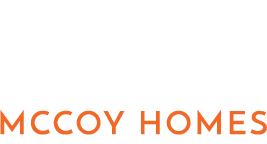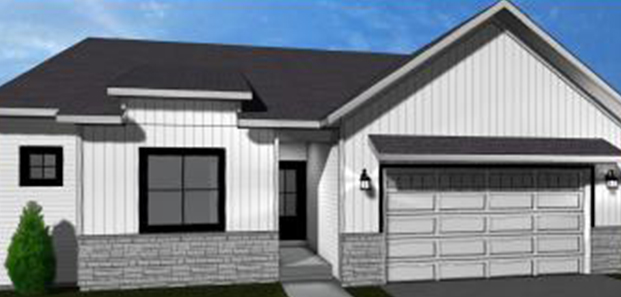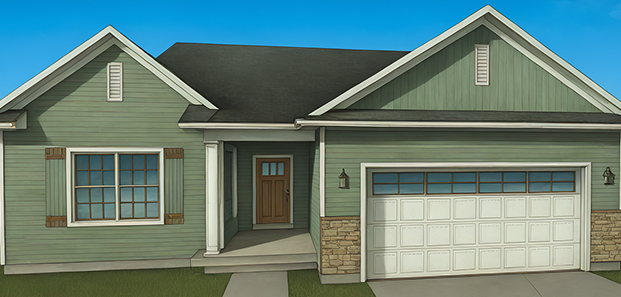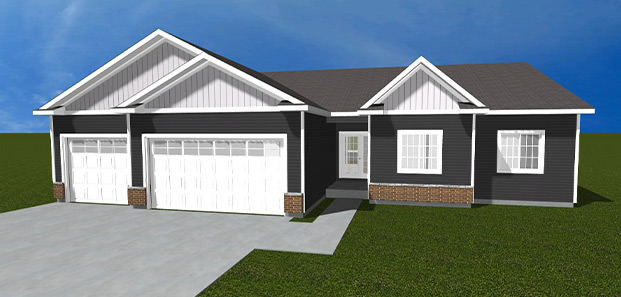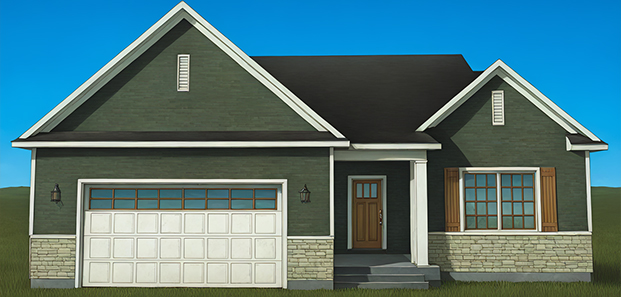Seng Meadows Phase I
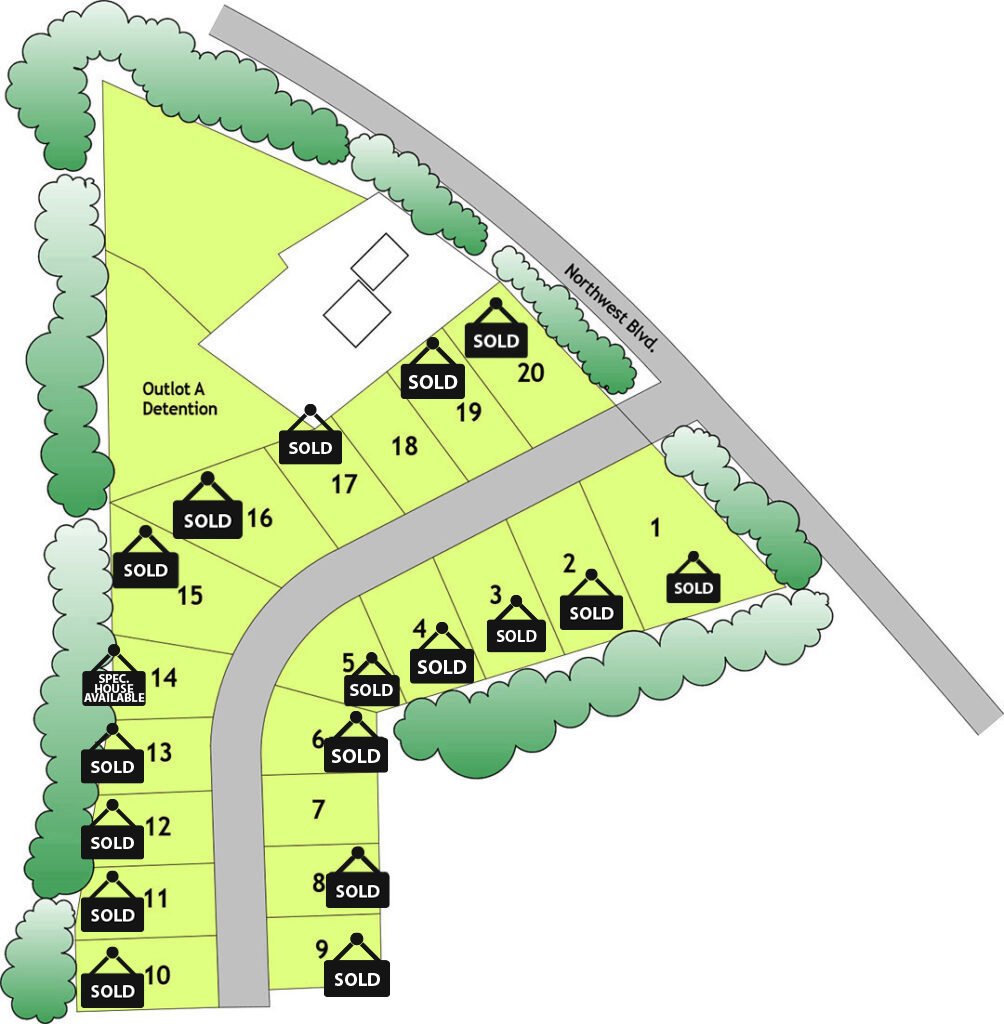
Seng Meadows Phase II
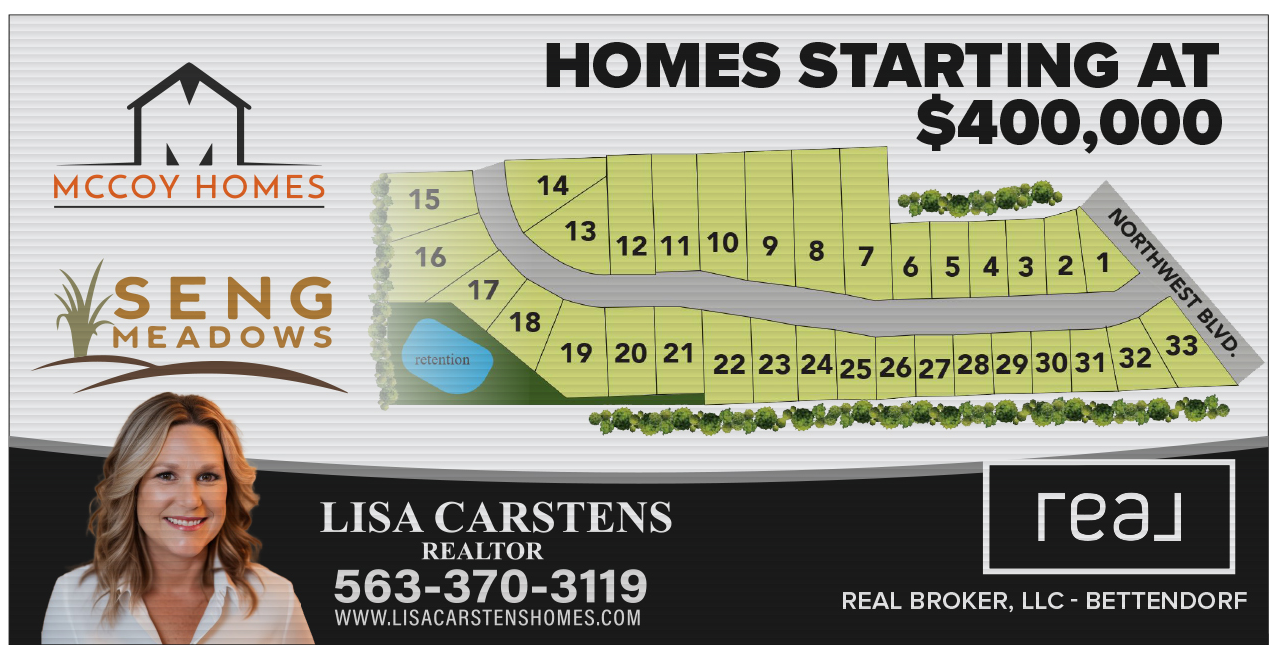
- Daylight and Walk-out lots available
- Centrally located on Northwest Blvd in Davenport (North of Kimberly Road)
- Different home plans to chose from, ranging in style and square footage
- Lots 1-6 available for townhouses
- Lots 26-33 available for cottages
SENG MEADOWS HOME PLANS
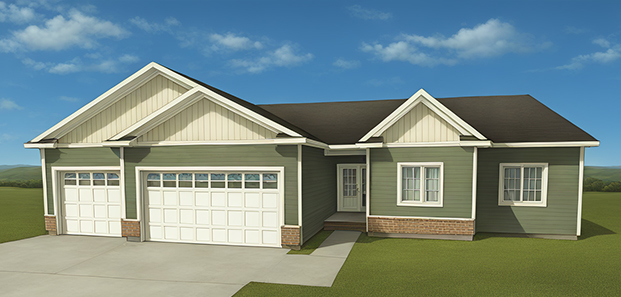
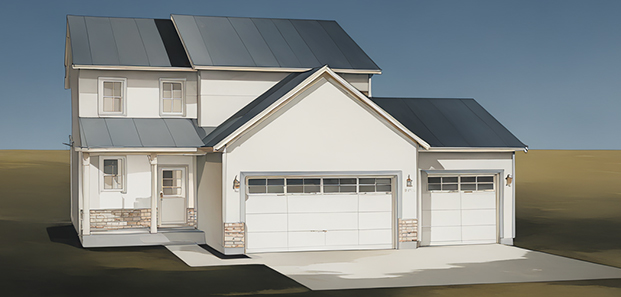
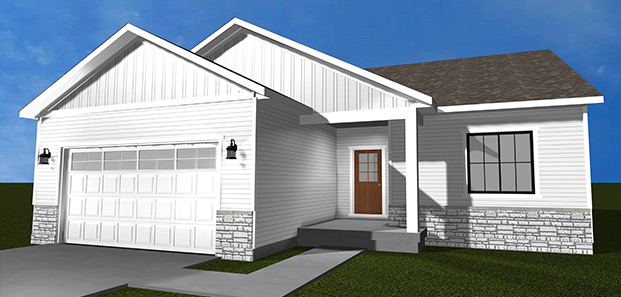
Clover Cottage
1450 Square Feet
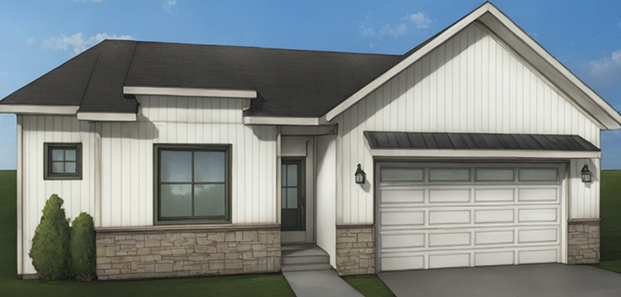
Sycamore
1640 square feet
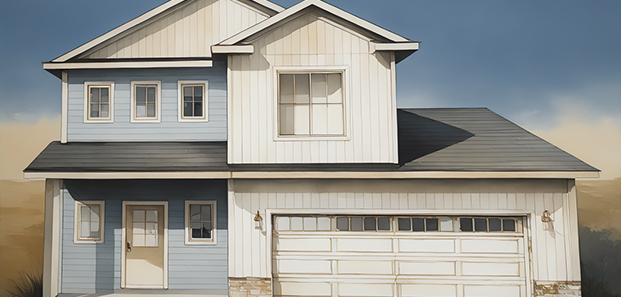
Plateau Townhouse
1088 sq ft main floor
833 sq ft. Second floor
Contact Us For More Information
Lisa Carstens
Real Broker LLC. – Bettendorf
Licensed IA & IL
563.370.3119
